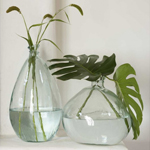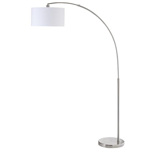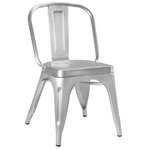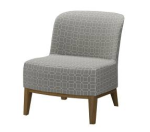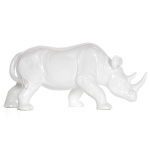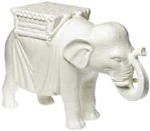I was trying to take updated pictures of the house this afternoon, and granted I didn’t pick the time of day that is best for taking pictures of the front rooms in our house (which is just as the sun is starting to set), but the impending thunderstorm kept trying to thwart my efforts. These are some of the better attempts, and I also updated the guest bathroom’s after shots in Our House (though I’m sure I’ll change those again soon).
Dining Room As I mentioned before, we switched the hutch and the bench that used to be in the entryway. Those piece of art leaning on the bench need to have frames made with shoe molding and hung (probably on the wall above).
As I mentioned before, we switched the hutch and the bench that used to be in the entryway. Those piece of art leaning on the bench need to have frames made with shoe molding and hung (probably on the wall above).
Hutch We moved the hutch to the wall in the “entry way” (aka- the wall you see when you walk in). We plan to paint this Valspar’s Dolphin Cove with a blue or green color for the back panel because that isn’t dust outlines you see, that’s white over-spray from the painters my in-law’s hired to paint the bathroom in their guest room (which is the former home for the bookshelf). We may even add doors to the bottom piece one day.
We moved the hutch to the wall in the “entry way” (aka- the wall you see when you walk in). We plan to paint this Valspar’s Dolphin Cove with a blue or green color for the back panel because that isn’t dust outlines you see, that’s white over-spray from the painters my in-law’s hired to paint the bathroom in their guest room (which is the former home for the bookshelf). We may even add doors to the bottom piece one day.
Fireplace in Library We didn’t do a whole lot to this yet, other than paint the room it’s in and add some things to the mantle. Eventually we’d like the fireplace to be done in flagstone, but since we haven’t been lucky enough to uncover any in our yard like Katie over at Bower Power and Sara at Russet Street Reno we have to wait until we win the lottery save up enough money for that project.
We didn’t do a whole lot to this yet, other than paint the room it’s in and add some things to the mantle. Eventually we’d like the fireplace to be done in flagstone, but since we haven’t been lucky enough to uncover any in our yard like Katie over at Bower Power and Sara at Russet Street Reno we have to wait until we win the lottery save up enough money for that project.
Living Room Oh living room, the love-hate relationship I have with you and your small windows & wood ceiling is demonstrated nicely in this picture… This room in a pain in my backside to take pictures of because of a) the lovely beam running through the center of the room, b) the fact that wood ceiling just makes the room look too dark in general, and c) the squat, poorly sealed 70s windows installed when this was made into a room in the first place. There is a list longer than my arm of things I’d like to do to this room eventually (and shockingly enough this list doesn’t actually include ripping the pine boards off the ceiling).
Oh living room, the love-hate relationship I have with you and your small windows & wood ceiling is demonstrated nicely in this picture… This room in a pain in my backside to take pictures of because of a) the lovely beam running through the center of the room, b) the fact that wood ceiling just makes the room look too dark in general, and c) the squat, poorly sealed 70s windows installed when this was made into a room in the first place. There is a list longer than my arm of things I’d like to do to this room eventually (and shockingly enough this list doesn’t actually include ripping the pine boards off the ceiling).




