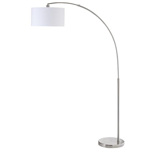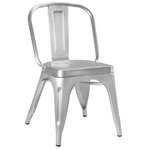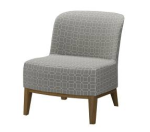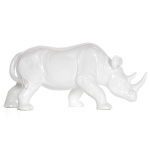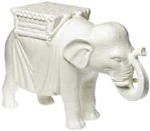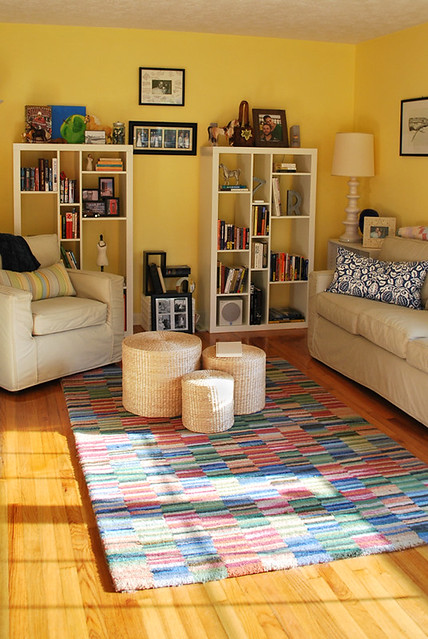On a recent trip to Ikea we picked up three of these, because while we loved (the beginnings of) our asymmetrical arrangement in the library, we wanted to be able to change it up more easily.
The process of hanging the ledges was fairly self explanatory, we just used a level and then marked where to drill through the screw holes. The main trick was to make sure the top ledge was directly above the bottom ledge. Enter Robert’s homemade plumb bob (Robert…bob… oh the irony)
 Yes, that is twine and an Anthro rosette. No that is not its final use.
Yes, that is twine and an Anthro rosette. No that is not its final use.
This time he simply repeated the process with the level while hanging the plumb off the edge of the ledge this time and moving them until the twine hung straight down and touched the bottom shelf.
And like I said, we bought three ledges.
And to anyone who misses out asymmetrical arrangement, don’t worry, we still have to finish the other one mentioned here, and we have another one up our sleeves.
Total Cost: $45, and since it keeps us from having to patch nail holes when we want to move things around, it’s totally worth it.





