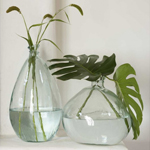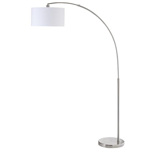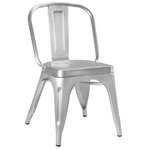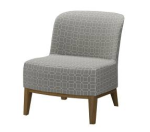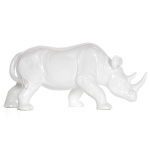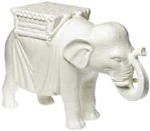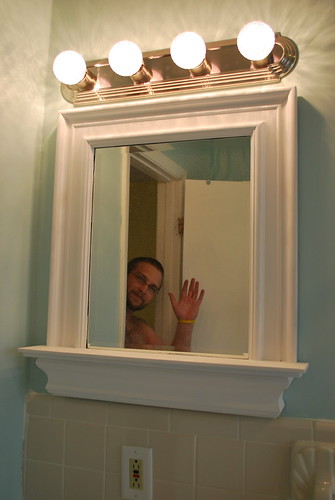Does anyone remember back in September/October when Robert and I made this lamp during our mini guest room redo for a guest post at Kara’s blog? And I said “I’ll show you how we made it!” and never did? Yeah… sorry about that. How about a super-belated tutorial?

The whole thing was so embarrassingly easy that I really should have posted it back in the fall. Now you’ll all be cursing the fact that I didn’t post it back then so you could snag the same Target vase. The plus side is that I’ve seen cute vases in the same shape at HomeGoods.
At first I wanted to use a cork, but really? Who makes 4-5 inch corks? So while wandering around the plumbing section we found this push-in drain cover/strainer (which looks blue because of its protective cover). We also picked up a light socket, and a cord (we could have just gotten a lamp kit, but it was actually cheaper to get it this way).

To make our lamp, we just cut the other socket off the end of the wire (if you use a lamp kid you can skip that part), slipped the freshly cut end through the middle of the drain, attached it to the new socket and epoxied the socket to the drain cover. Then we just slipped the drain cover into the vase. We didn’t drill a hole for the cord because I wasn’t sure if I’d want to disassemble the whole thing later and actually use the vase as a vase, so I just ran the wire down the back once everything was together.

Easy, right?




